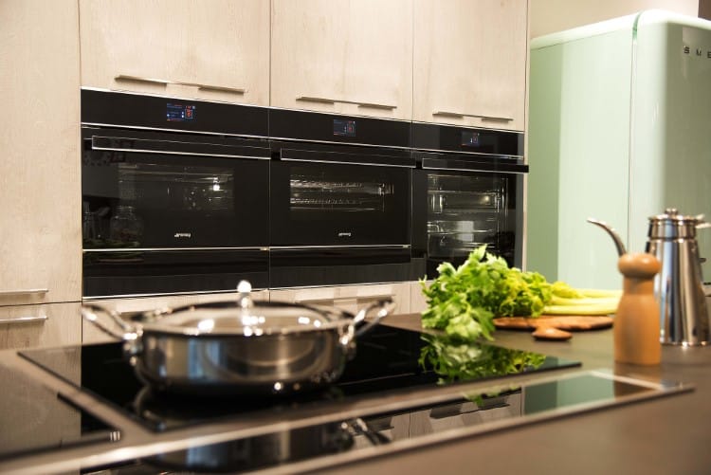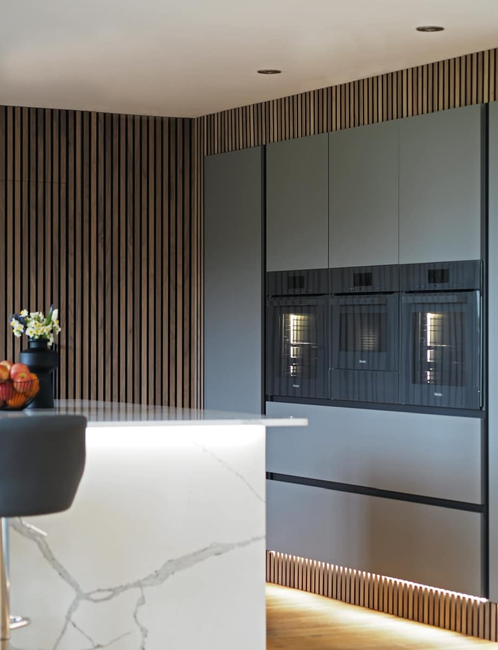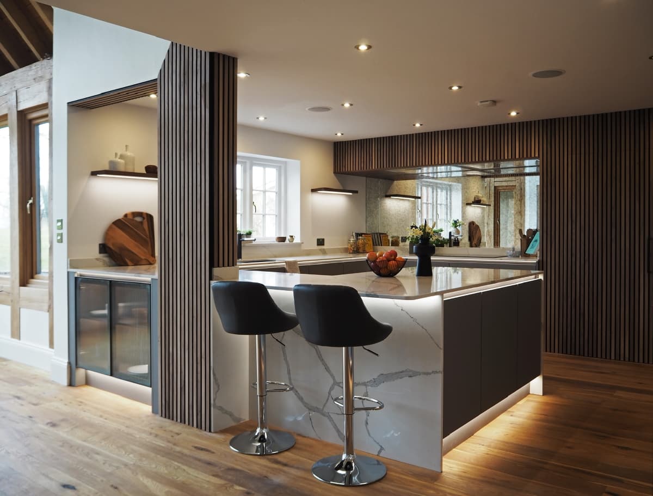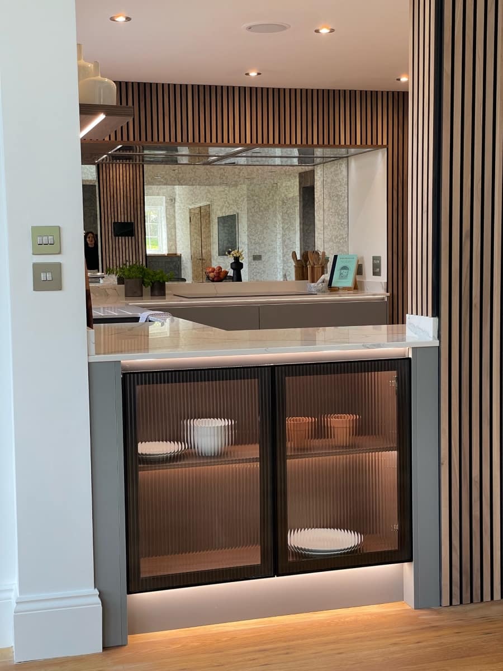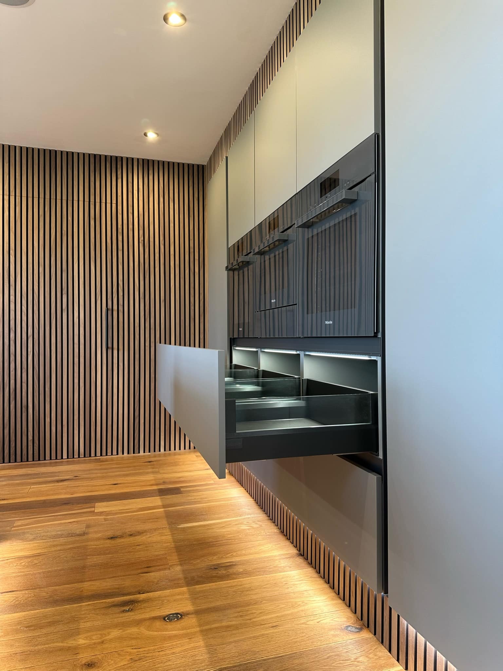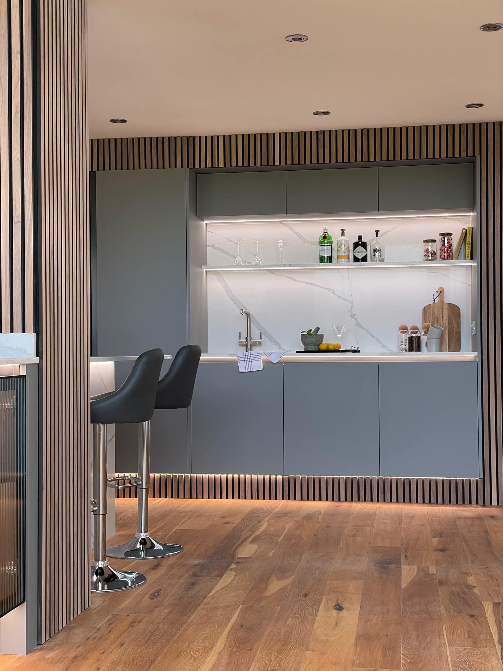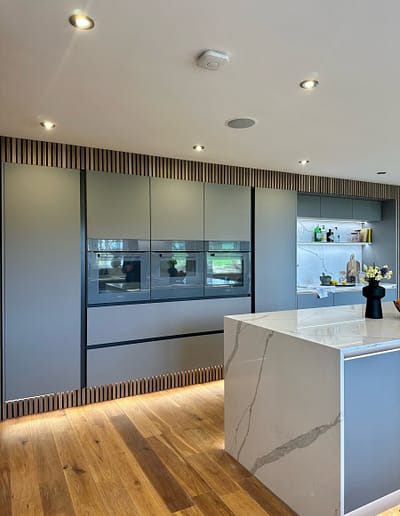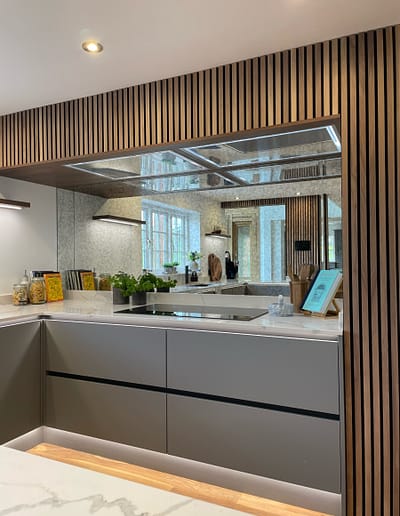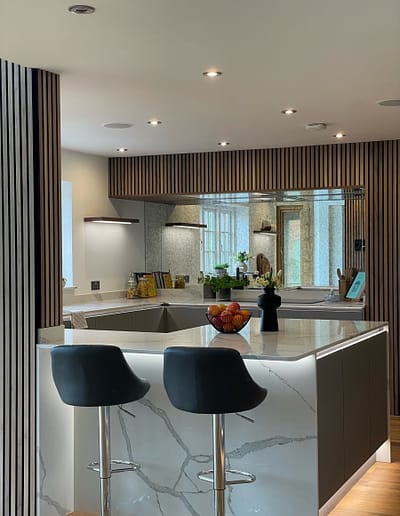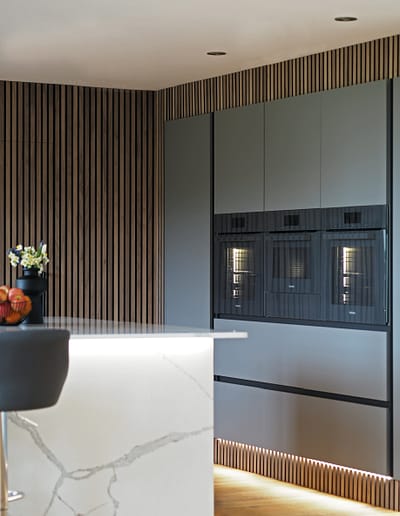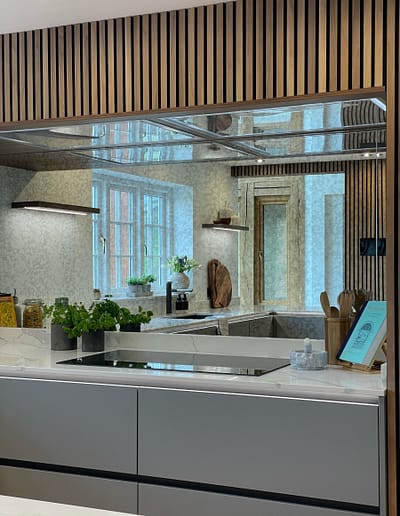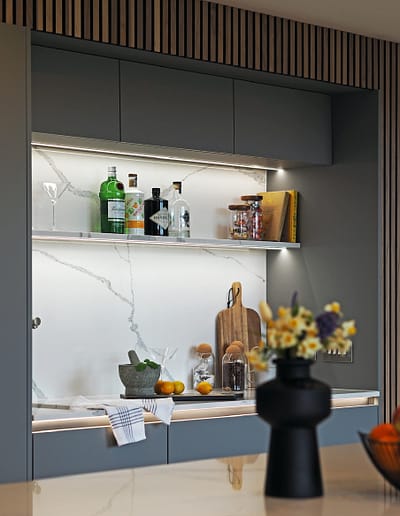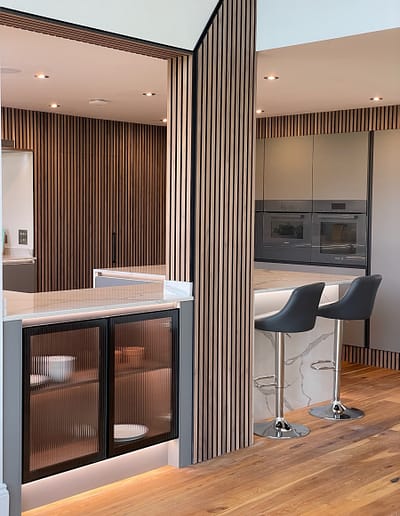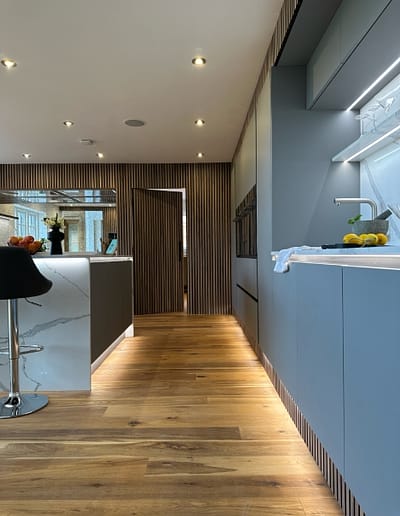A client approached our Shrewsbury showroom (Summer House Interiors) looking for the perfect modern kitchen to finish their family’s dream home.
The client had recently purchased this stunning period farmhouse in Cheshire and was in the process of renovating parts of the home to create a wonderful family space that would become their forever home.
Because of it’s history, the property has some traditional features and the client wanted to retain some of the history of the building but whilst lifting it with a contemporary kitchen that would stand the test of time.
Important factors included the quality of the cabinetry, the uniqueness of the design and the ability to be truly made to measure in order to maximise the potential of the space.
The client loves their new kitchen and is enjoying more family time cooking and socialising together than ever before.
The client’s designer, Stuart, knew they were looking for something that was unique and personal to them, their property and their tastes. He said:
“The property had some really unique features, with lots of exposed oak beams which adds a really nice natural feel to the building. They wanted to continue this theme whilst having a really contemporary kitchen that would be timeless.
Added lots of wood slat panels around the kitchen space, including building the tall units with the oven housings and the bar area into this with panels below it.
This gives a really fantastic effect and let’s that natural wood feel flow around the space beautifully. It also pairs nicely with the flooring.”
The client wanted the place to feel clean, modern and uncluttered and therefore opted for no hanging lighting, with just spotlights covering the cooking and food preparation areas. The kitchen also has built-in ceiling speakers for enjoying some music when cooking for the family.
The plinths and Vanquish true handleless rails have warm LED lighting which create a beautiful halo effect and makes this kitchen a real statement piece in the home.
As part of the kitchen was facing the dining and socialising area in this open-plan living space, the client wanted to have some quick access to crockery but without having open shelving that could be prone to dust gathering.
Stuart proposed some fluted glass doors with lighting inside the cabinet, allowing for visibility of the crockery but with a slightly obscured view.
As keen cooks, the client wanted to have an array of appliances along with ample storage for pans, baking trays and other cooking apparatus. We designed the space with a bank of three Miele ovens, incorporating traditional fan-assisted cooking, steam cooking and a warming drawer. These ovens were finished in a colour that pairs with the graphite grip rail perfectly.
Below the ovens, beautiful storage comes in the form of 1800mm wide ultra-wide drawers with anti-slip mats and elegant glass sides.
The client wanted a bar area that connected the kitchen to the dining space. We created a dedicated bar with shelving for glasses and spirits, plus a dedicated sink area. The bar was able to remain a part of the run of tall cabinets for a consistent aesthetic on the long back wall of the kitchen.
This bar is easily accessible for people in the dining and living area of the room without having to go into the kitchen itself.
This kitchen consists of beautiful 19mm doors in Dust Grey Velvet Matt from our Grosvenor range. Behind the doors was the stunning Lincoln Walnut cabinetry and the whole space was finished with Graphite handleless grip rails.
The client loves their new kitchen and is enjoying more family time cooking and socialising together than ever before.
Are you planning your dream kitchen?
Request a free brochure today.
YOU MAY ALSO BE INTERESTED IN...
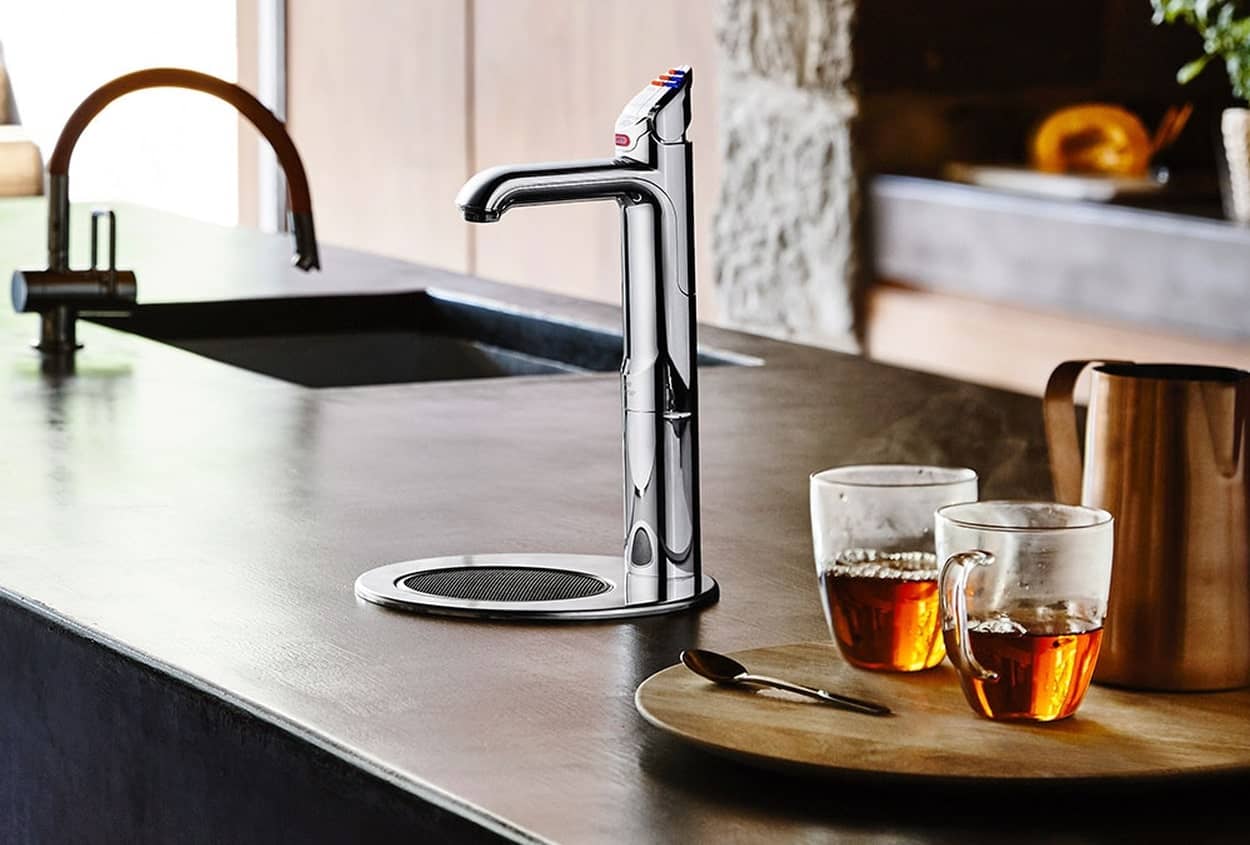
Boiling water taps: which is best?
