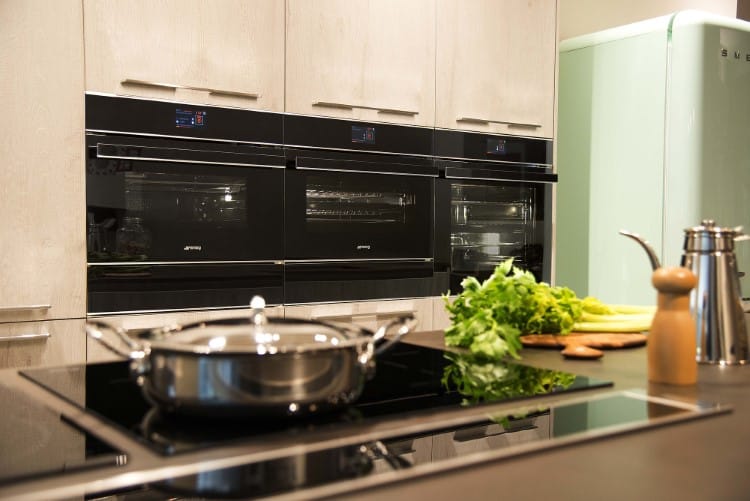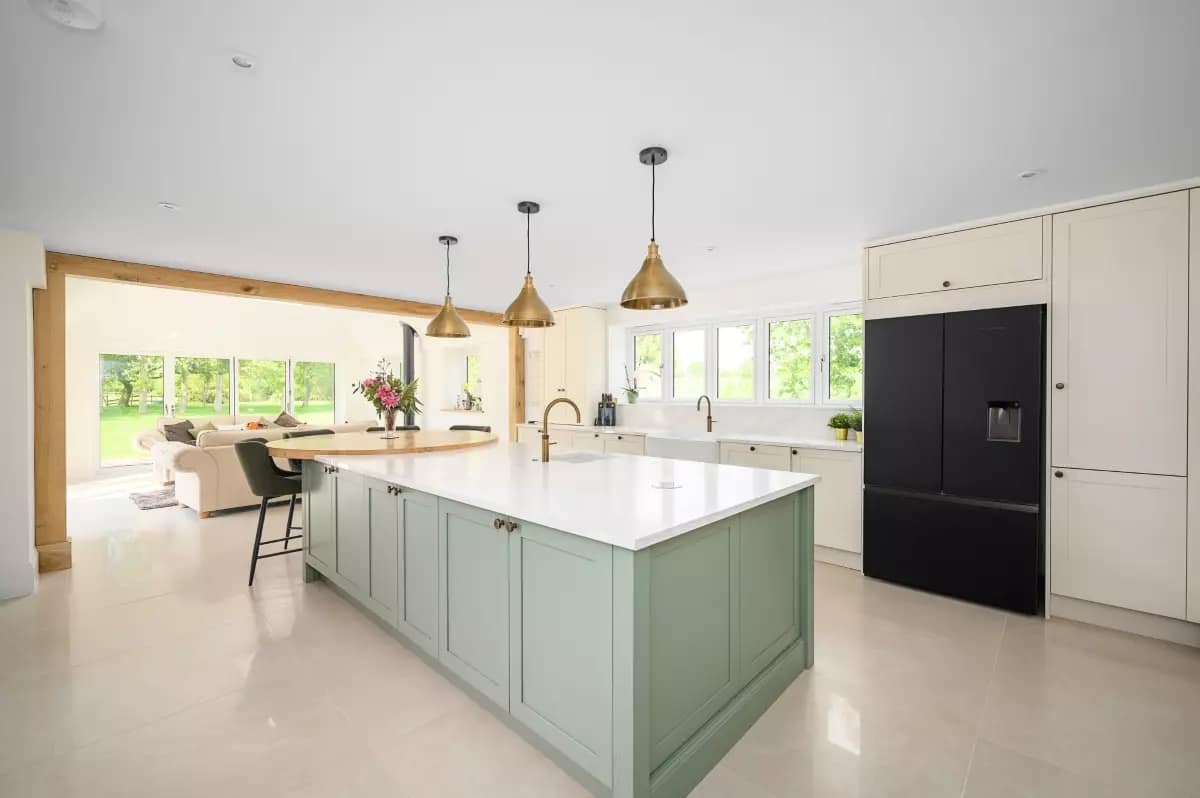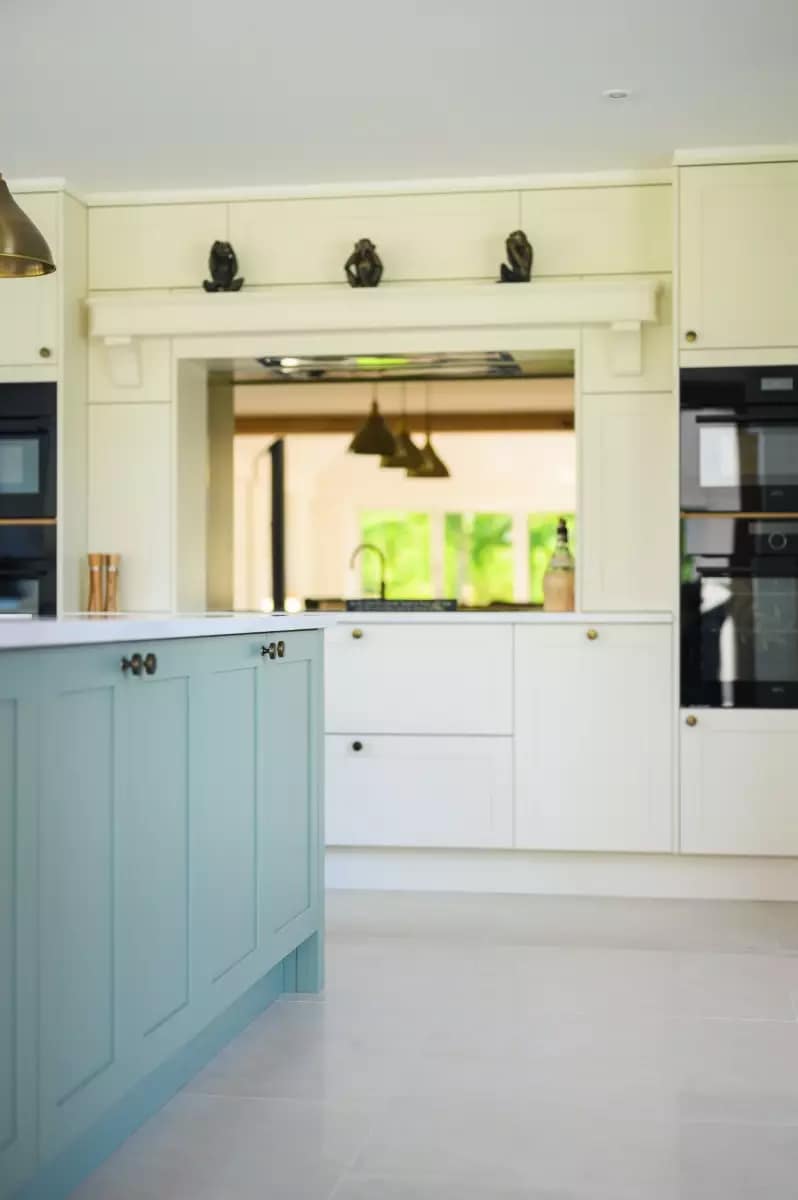In the serene expanse of Essex’s rolling farmland, Dave and Julia embarked on a journey to build their dream home. They envisioned a modern property that honoured the land’s rich heritage, blending contemporary elegance with traditional charm.
Central to their dream was the kitchen—a heart of the home where they could enjoy cooking, family gatherings, and the stunning countryside views.
To bring this vision to life, they turned to Sean at Kesseler Brentwood. They desired a premium kitchen that seamlessly merged with the rustic beams and natural beauty of the farmland.
Originally, Julia had her mind set on a blue island. However, this changed over time.
She says “The more time we started to spend at the site as the property was starting to come together, the more we enjoyed the natural surroundings and really noticed just how green and natural everything was. I began to realise that I wanted the kitchen and the inside of the house to reflect its surroundings.”
Dave and Julia were instantly drawn to Kesseler’s Aldbury door for their bespoke kitchen. They chose this particular design for its impeccable quality and the natural, grained look that added a touch of rustic elegance to their modern farmhouse aesthetic.
The solid feel of the Aldbury door, combined with its bespoke painted finish, perfectly aligned with their desire for a kitchen that was both durable and beautiful, embodying the timeless charm they envisioned for their dream home.
The Natural Hamilton Oak carcass of the cabinets perfectly complemented the property’s wooden beams, creating a warm and inviting atmosphere. The breakfast table at the end of the island, crafted from beautiful reclaimed wood by Unique Wild Wood Furniture in Kent provided a cosy spot for morning coffees while soaking in the views of the surrounding fields.
Whilst the colour choices were inspired by the woodland and nature around the property, finding the right shade took time.
Julia says “we were using Farrow & Ball charts constantly to find the right shade… I bought loads of their sample paint pots and we painted on bits of wood to try and see what looked right.”
The couple eventually settled on Farrow & Ball Card Room Green No. 79 which Kesseler were able to colour-match using our paint service. This added a vibrant yet serene touch, while the rest of the kitchen is painted to match Farrow & Ball School House White No. 291 brought a sense of light and openness, reflecting the expansive skies outside.
Julia, an avid cook, dreamed of a kitchen where functionality met elegance. The cooking area was designed to cater to her needs, featuring AEG ovens, a SMEG induction hob, and a brass mirror splashback by Southern Counties Glass.
This splashback not only enhanced the kitchen’s light and airy feel but also offered Julia a clear view, as if she were looking through a window while she cooked.
Beneath the hob, super-deep pan drawers ensured that all cooking essentials were within easy reach, making meal preparation a breeze.
The Quooker taps in patinated brass provided instant boiling water, a luxurious yet practical addition that sped up cooking and made hosting dinner parties a delight.

The couple have older children who have grown up and flown the nest, so Dave and Julia were looking forward to being able to entertain and throw dinner parties whilst also having the space for when the kids come home to visit.
They needed a kitchen that seamlessly blended with the living area, offering a large, open-plan space perfect for these family gatherings and entertaining.
The island features country-chic charm thanks to its moulded plinth ends. Sean designed the island so that the sides still retained standard set-back plinths to allow for comfortable standing whilst preparing food.
Dave and Julia’s kitchen features stunning worktops from The Marble Group, crafted from Artscut 30mm Royal Calacatta Gold quartz. This popular choice combines a gleaming white base with striking grey veining and subtle gold streaks, mirroring the beauty of natural Calacatta Gold marble.
The gold flecks add a touch of opulence, while the stone’s stain and scratch resistance ensure lasting durability. This blend of elegance and practicality makes it the perfect choice for the couple’s dream kitchen.
LED lighting beneath these worktop edges creates a cosy evening atmosphere, perfect for intimate dinners or lively family evenings.

Practicality meets elegance in Dave and Julia’s kitchen with the inclusion of both a main sink and a prep sink. An 800mm wide Argilla Fireclay ceramic twin-bowl Belfast sink by the window and a 450mm wide single-bowl version in the island came from The 1810 Company, ensuring efficient and enjoyable cooking and cleaning.
The kitchen features a Fischer and Paykel American-style fridge freezer and dishwasher to cater to the family’s needs, while a wine cooler adds a touch of luxury for entertaining guests.
Wireless charging stations built into the worktop kept devices charged and ready, blending modern convenience with timeless design.
The double doors next to the cooking area concealed a walkway into the utility room, ensuring that the kitchen remained clutter-free and functional.

“I just love to sit at the breakfast bar with a glass of wine looking out over the trees and fields – and the atmosphere in the evening with the under-worktop lighting is on is wonderful.”
Dave and Julia’s kitchen, designed and supplied by Sean at Kesseler Brentwood, is more than just a cooking space. It’s a reflection of their lifestyle, a blend of modernity and tradition, and a hub for family life and entertainment.
They wanted a high quality kitchen that would stand the test of time.
From the bespoke, painted Shaker doors of Kesseler’s Aldbury range to the meticulous project management that ensured seamless integration of utilities, every detail has been crafted to perfection.
As they look out over the farmland from their stunning new kitchen, Dave and Julia are reminded every day of the beauty of blending the old with the new, creating a space that is as functional as it is beautiful—a true heart of their home.
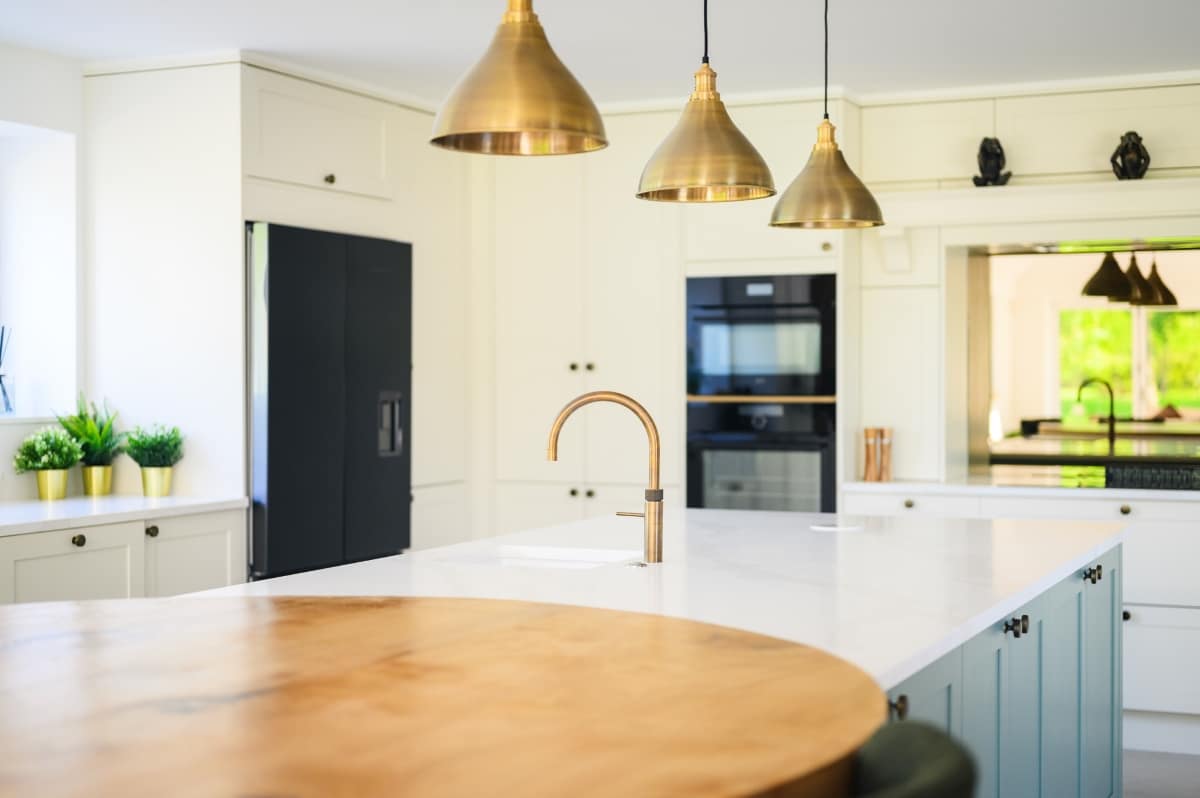
If you’re inspired by Dave and Julia’s journey and dream of creating your own perfect kitchen, get in touch with your local Kesseler dealer today. Our experts are ready to help you bring your vision to life.


Are you planning your dream kitchen?
Request a free brochure today to explore our ranges, or speak to one of our expert bespoke kitchen designers at your local showroom to discuss your project in more detail.
YOU MAY ALSO BE INTERESTED IN...
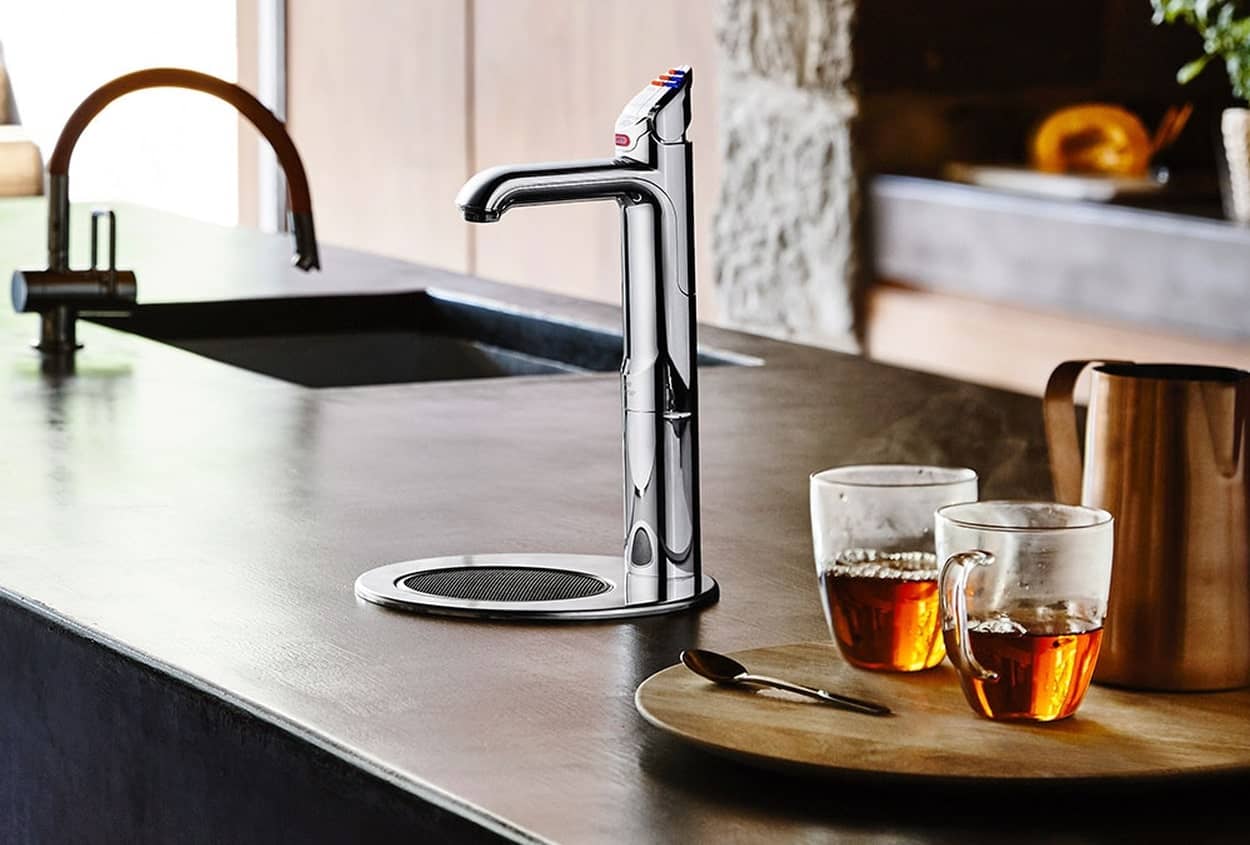
Boiling water taps: which is best?
