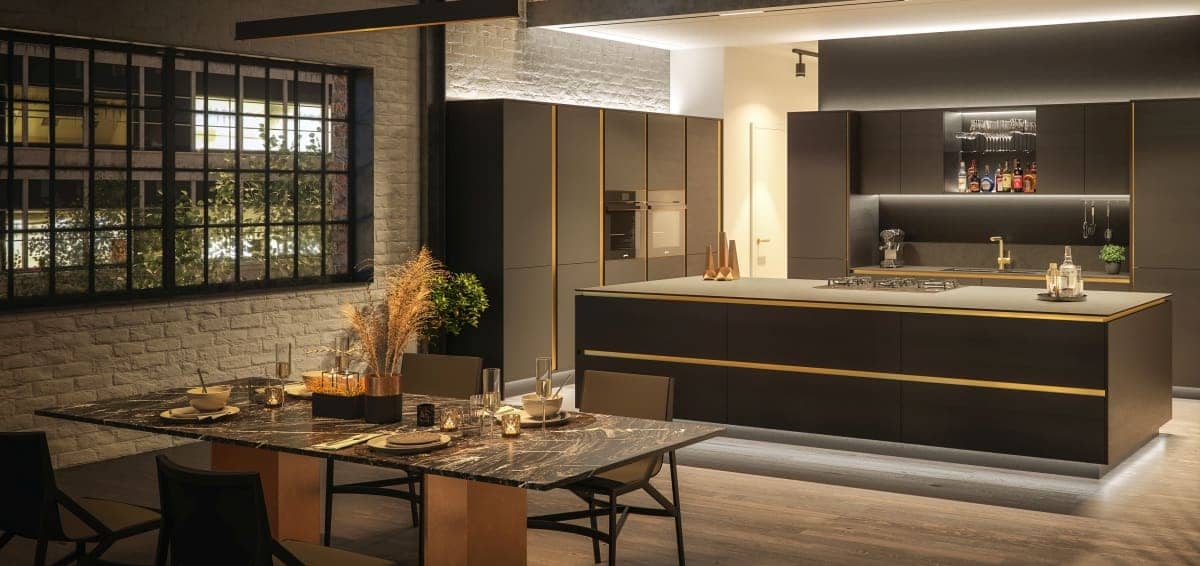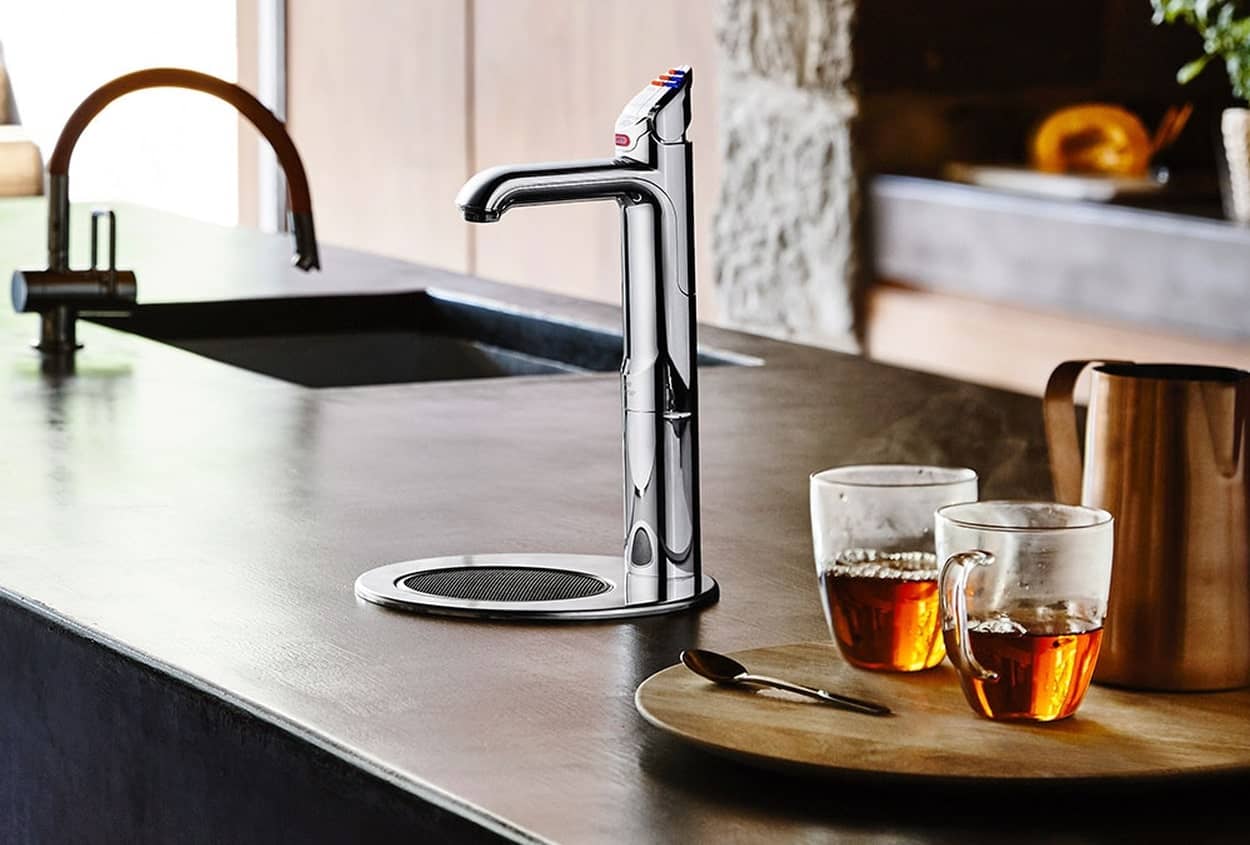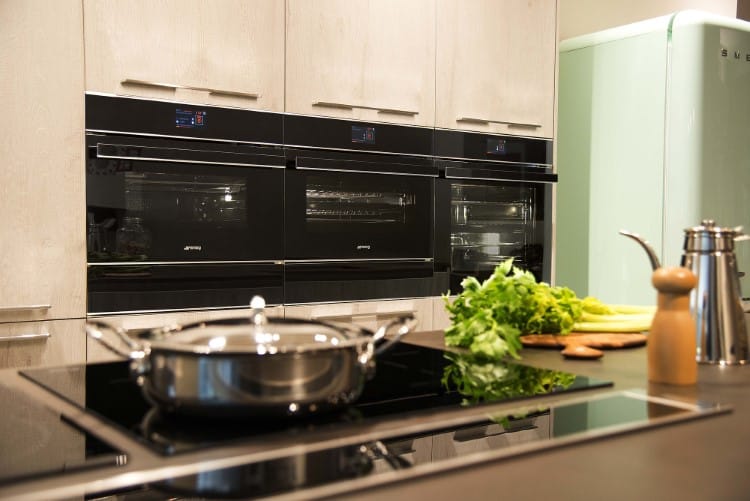When you’re going through the stages of planning your kitchen and working with your kitchen designer to bring your dreams and ideas to life, you’ll hear quite a few different technical terms which you’ll gradually start to get your head around. One phrase that you’re very likely to come across is the kitchen working triangle… but what does that mean?
Utimately, the working triangle is a concept that was created to guide the design of a kitchen, regardless of it’s physical layout and dimensions, so that it followed some basic usability guidelines.
History
The woman who invented the kitchen (as we know it)
First, a quick history lesson. In the 1920’s an industrial engineer and psychologist by the name of Lillian Moller Gilbreth, a Californian who was a very early pioneer when it came to the application of psychology in time-and-motion studies. Essentially, she used psychology to improve the efficiency of repetitive behaviour (such as using a kitchen).
In addition to the working triangle, Lillian Gilbreth was also credited for the invention of the foot-pedal bin and adding shelves to the doors of refridgerators (including the egg tray).
Gilbreth was described by Carol Kennedy in her 2007 book, ‘Guide to the Management Gurus’ as a “genius in the art of living” and was passionate about helping women. In 1920s, America the kitchen was very much seen as the woman’s place (the lady of the house would spend an estimated 50% of her day in the kitchen) and Gilbreth, finding that there was a lot of discrimination in the engineering community, focussed her attention on projects in domestic management and home economics, seen as more female-friendly areas.
She used her children to create experiments and applied different principles to household tasks. Refridgerators were starting to become more prominent in homes and women became the targets of marketing campaigns for these appliances and Gilbreth worked with many of them.
She partnered with Mary Dillon who was the president of the Brooklyn Borough Gas Company and another pioneer as she was the first female president of any utility company in the world. Gilbreth developed what became known as Gilbreth’s Kitchen Practical which was revealed at a Women’s Exposition in 1929.
It was inspired by Dillon’s criticisms of her own kitchen and was designed to be more efficient than a typical kitchen. It was designed based on a number of principles, including the correct and consistent height of work surfaces and a routing of working, which was designed to reduce the amount of time taken and effort required in the preparation of a meal.
Tests discovered that efficiency was massively improved and the number of physical steps taken to complete a task were dramatically reduced. What Gilbreth originally called “circular routing” was known by the 1940s as the kitchen working triangle, which promotes the efficiency of the kitchen space between the three major areas; cooking (oven/hob), preparation/cleaning (sink) and storage (refridgerator).

Why have a working triangle?
The working triangle, essentially, is the three core zones of a kitchen, interconnected in a way that is efficient and convenient to move between.
Those three zones are:
- Cooking (oven/hob)
- Storage (fridge/freezer)
- Cleaning/prep (sink)
Regardless of what layout you choose for your kitchen, the working triangle principle can be applied, although it’s not mandatory of course! But it’s best to consider and chat with your designer about what exactly you do in your kitchen… how often you use it, what kind of meals you prepare frequently etc so that the optimal layout can be chosen that meets your design and visual ideas but also meets your requirements for the kitchen as a functional space.
Is a working triangle still relevant?
Of course, in 1920s America when the concept was created, the kitchen was very much a domestic workspace in regular use. In modern times, a kitchen area is so much more than that, having evolved into being a place for dining, socialising, relaxing and even working.
The working triangle is not a set of rules that all designers must follow, it’s simply a guideline. If your exact requirements for a kitchen don’t suit the working triangle principle, that’s ok!
Now, let’s look at how we can apply the working triangle to four different common kitchen layouts:

The Island Kitchen
Rapidly growing in popularity, more and more clients desire an island in their new luxury kitchen, as it offers a great central space for cooking, dining and socialing. Particularly popular in the style of German kitchens, the island is the centrepiece of the space with the rest of the units wrapping around it or flanking it.
The working triangle is incoroporated into the island in one of two ways… either by having your hob (and potentially ovens) built into the island or even your sink.

An island with sink, from our Hawksley In-Frame kitchens range at our Sudbury showroom

The L-Shape Kitchen
One of the most common kitchen layouts found in the UK, the L-Shape kitchen is, as the name suggests, in the shape of the letter L, wrapping around a corner with two seperate runs of cabinets meeting each other.
If you’re looking at an open plan space, an L-Shape kitchen can work very well as it will only take up two walls and leaves the other side open for dining areas or a sofa for relaxation and entertainment.
Because of it’s shape, the L-Shape kitchen lends itself very easily to the working triangle principle, with the common solution to have the fridge/storage space and the cooking area at either end of the cabinet runs and the sink in between the two.

An L-Shape kitchen at our Surrey showroom

The U-Shape Kitchen
A U-Shape kitchen comes in two forms, either a proper ‘U’ shape or as a peninsula, often with a seating area in the form of a breakfast bar. Thanks to the fact that a U-shape kitchen has three different runs of cabinets, the working triangle principle is easy to follow here.
It’s recommended with a U-shape kitchen for the oven and fridge to be opposite each other with the sink in between the two.

The Galley Kitchen
More commonly found in smaller homes or a property where width is quite restricted, a galley kitchen will consist of two long runs running parallel to each other. It’s also possible to find a galley kitchen where one run of cabinets backs onto a dining space.
Because space is at a premium in a galley kitchen, the available area needs to be used in the most efficient manner so as to make it a practical and useful kitchen without being restrictive and cramped.
We recommend that your fridge and sink are on one side of the kitchen with the oven/hob on the other side, allowing plenty of working space either side for food preparation. This also allows you to move from the hob to sink or fridge equally quickly, for grabbing ingredients or putting something in the sink to soak.

Planning your dream kitchen?
If you’ve got questions, we can help. Speak to your local Kesseler designer today.
YOU MAY ALSO BE INTERESTED IN...

Boiling water taps: which is best?


