Of all the rooms in the home, the kitchen is the one space that often gets the most use. This functional space is so much more than simply a place to cook. It’s a place for coming together as a family, entertaining guests, and, in more recent years, working.
So, it is easy to see why the kitchen truly is the heart of the home.
As a kitchen is such a multi-functional space, it is vital that it’s layout is carefully planned and designed. Thoughtful design and a focus on balancing practical elements with aesthetics are essential to luxury kitchen design.
Spending time in your kitchen should always be a pleasure, and the best way to achieve this is with a kitchen layout that matches your needs perfectly.
Here at Kesseler, we understand that our customers want kitchen designs that are endlessly practical without compromising on beautiful design and a luxurious finish. Our kitchen designers are here to bring your vision for your new kitchen to life. Our bespoke kitchen designs are tailored to meet your exact needs and match the individual personality of your home.
The layout of any bespoke kitchen certainly has a strong influence over its practicality and overall aesthetic. Therefore, it is important to take great care when choosing the layout of your beautiful new kitchen.
Our expert kitchen designers will guide you through these options when you meet with them to discuss your beautiful new kitchen. In the meantime, we have produced this helpful article, which details the different kitchen layout options for your consideration.
Planning your dream kitchen?
If you’ve got questions, we can help. Speak to your local Kesseler designer today.
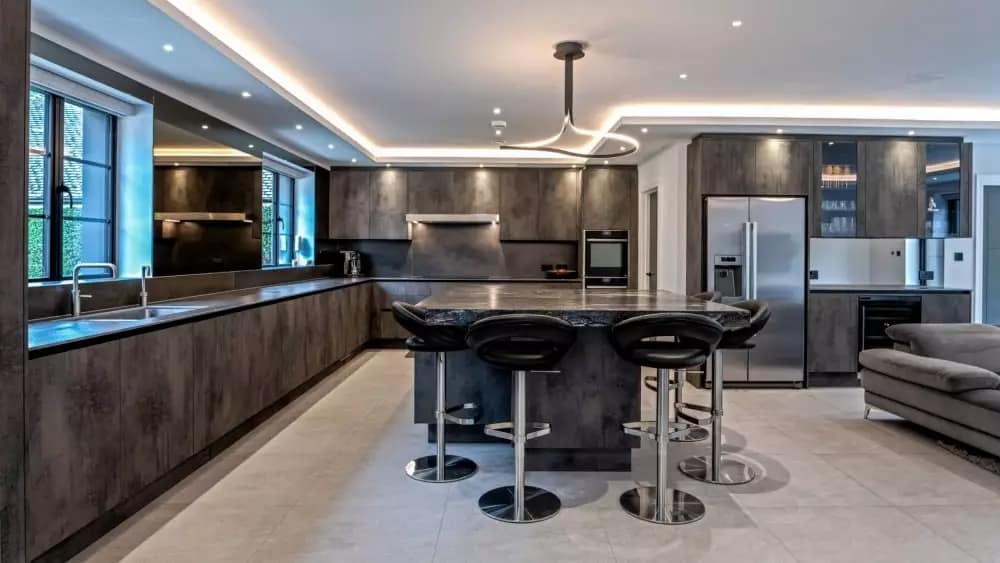
L-Shape Kitchen
The L-shaped kitchen is a popular layout. This highly-practical layout features two sets of units positioned at a 90-degree angle. The L-shaped layout typically utilises two walls within the kitchen.
However, it is also possible for an L-shaped design to feature a peninsula to incorporate a breakfast bar into the layout.
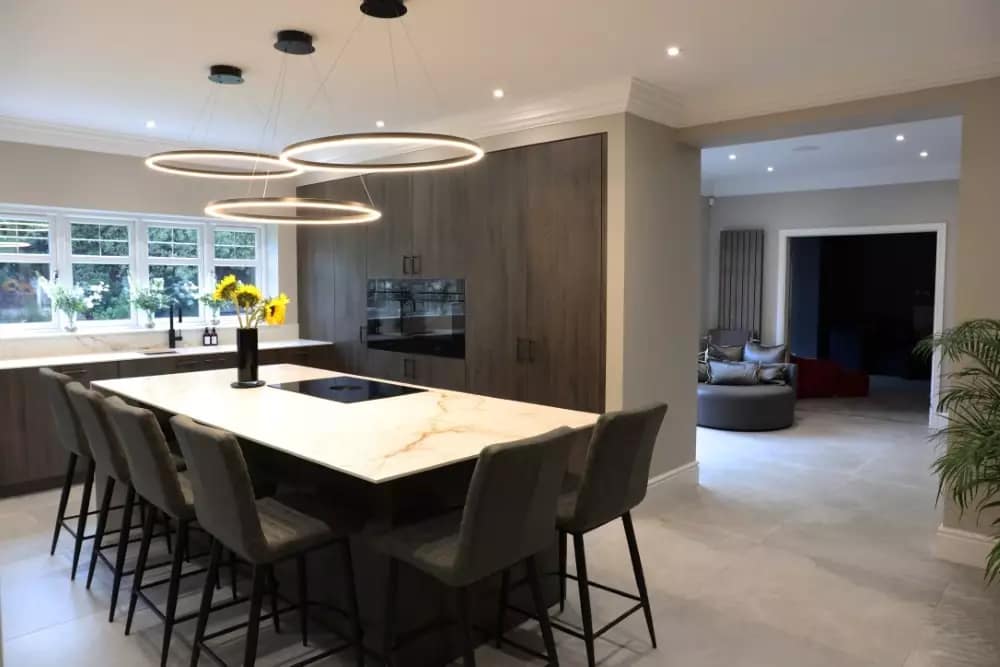
L-Shaped Kitchen Benefits
L-shaped kitchens offer a host of benefits; here are just some of the reasons that L-shaped kitchens are such a popular choice:
-
Maximises Space
One of the most appealing features of an L-shaped layout is that it maximises the available space in the kitchen. This ensures there is ample surface area to use for food preparation and to accommodate your chosen appliances.
-
Practical Workflow
A practical workflow is at the heart of a successful kitchen design. The design should allow for easy navigation between the refrigerator, sink, and hob to ensure that the kitchen is a truly functional space.
This is known as the working triangle. An L-shaped layout allows for an ideal working triangle. This means the three most used areas of the kitchen are positioned logically to enhance the practicality of using the space.
-
Open-Plan Living
An L-shaped kitchen layout is ideally suited to open-plan living. The positioning of the units makes an L-shaped design perfect for interacting with guests while cooking when entertaining at home.
Additionally, an L-shaped kitchen enhances the flow of an open-plan environment by seamlessly connecting this practical space with the wider living area.
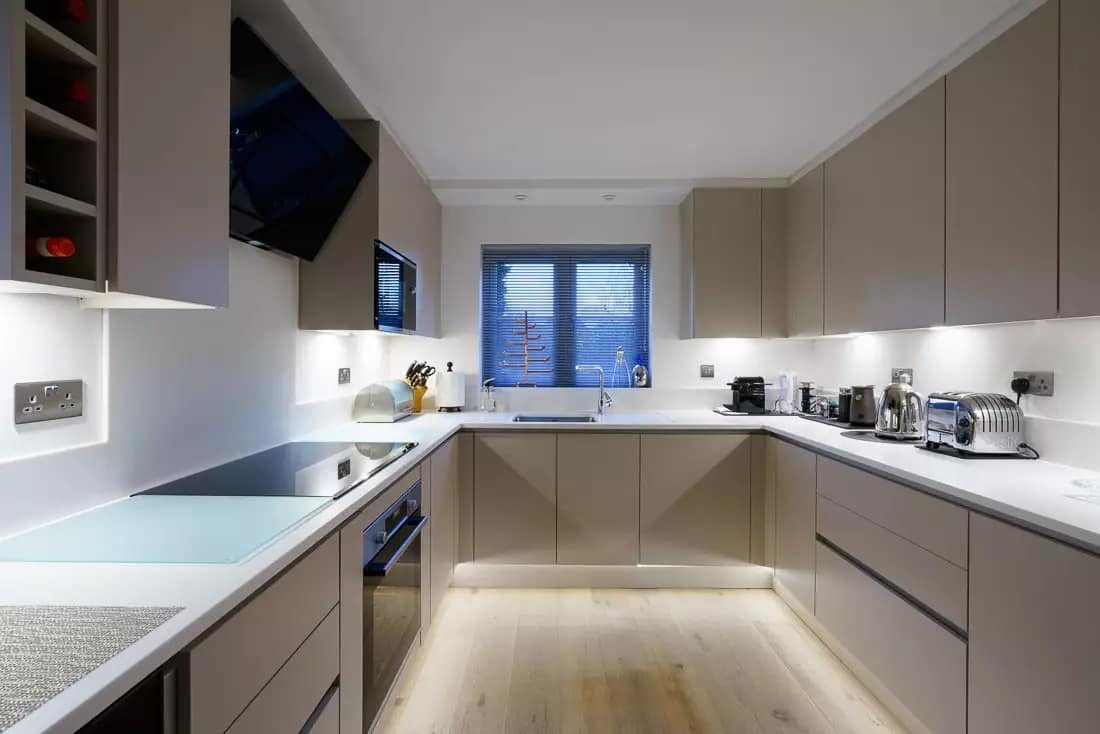
U-Shape Kitchen
While an L-shaped kitchen features two sets of units, a U-shaped layout adds an extra set of units to the design. As its name suggests, a U-shaped layout positions cabinetry along three walls to form a U-shape. Choosing a U-shape layout also allows for a peninsula to be incorporated into the design if required.
U-Shaped Kitchen Benefits
-
Abundant Storage
Ensuring there is more than adequate storage is absolutely crucial when designing a new kitchen. A U-shaped kitchen layout is a perfect choice when abundant storage is a necessity. The three walls of cabinetry included in a U-shape design provide ample storage space for even the most avid cook and their culinary tools.
-
Efficient Workspace
Having all your cooking essentials within easy reach makes for a pleasurable cooking experience. A U-shaped layout ensures all cooking tools and appliances are accessible, so your flow isn’t disrupted while cooking up a storm in your beautiful new kitchen.
-
Expandable Design
Having some flexibility to expand your kitchen layout is an excellent way to ensure it meets the needs of your space perfectly. A U-shaped layout can be extended into a G-shape to maximise its functionality and allow for extra storage and workspace.
Expanding a U-shape layout is an ideal way for the kitchen area to interact and enhance other features within the room. For example, if the room features bi-fold doors or large windows, the kitchen island can be positioned to face these.
This allows for a beautiful view of the garden while cooking and the ability to socialise with guests while entertaining. Positioning an island underneath a lantern window is also an excellent way to expand the space while illuminating it with natural light.
A U-shaped kitchen offers almost endless opportunities for customisation to suit your tastes and the requirements of your living space.
With the use of custom cabinetry and unique design elements, our Kesseler kitchen designers will create a U-shaped kitchen perfectly tailored to your space.
Planning your dream kitchen?
If you’ve got questions, we can help. Speak to your local Kesseler designer today.
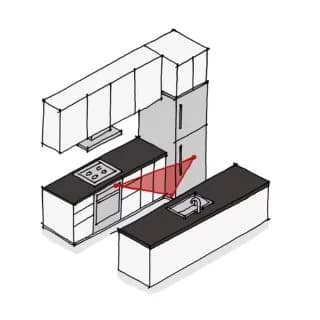
Galley Kitchen
A galley kitchen is another widely-used layout in kitchen design. A galley kitchen is characterised by two runs of parallel units, and takes its name from its similarity to a ship’s galley. This layout is ideal for rooms which are long and narrow, and can potentially feature an island opposite one of the long walls.
Galley Kitchen Benefits
-
Space Efficiency
When space in the kitchen is limited, a galley kitchen offers an ideal solution. The long run of cabinets on both walls provides ample countertop workspace and abundant storage.
-
Functional Layout
Thanks to their uncomplicated layout, galley kitchens offer a highly practical place to work. This functional layout ensures that everything in the kitchen is within easy reach. This reduces unnecessary movement, helping to speed up kitchen tasks.
-
Enhanced Sociability
A galley kitchen can be easily transformed into a sociable space with the addition of a kitchen island. This can become the social hub of the kitchen, or indeed the home. This makes for the perfect area for the family to gather and interact, and to socialise with guests while entertaining.
This sociable area of the kitchen can be further enhanced by positioning it beneath a lantern window.
At Kesseler, our highly skilled kitchen designers can optimise your galley kitchen layout.
By introducing bespoke kitchen storage solutions and unique design features, our designers can enhance both the practicality and aesthetics of your galley kitchen.
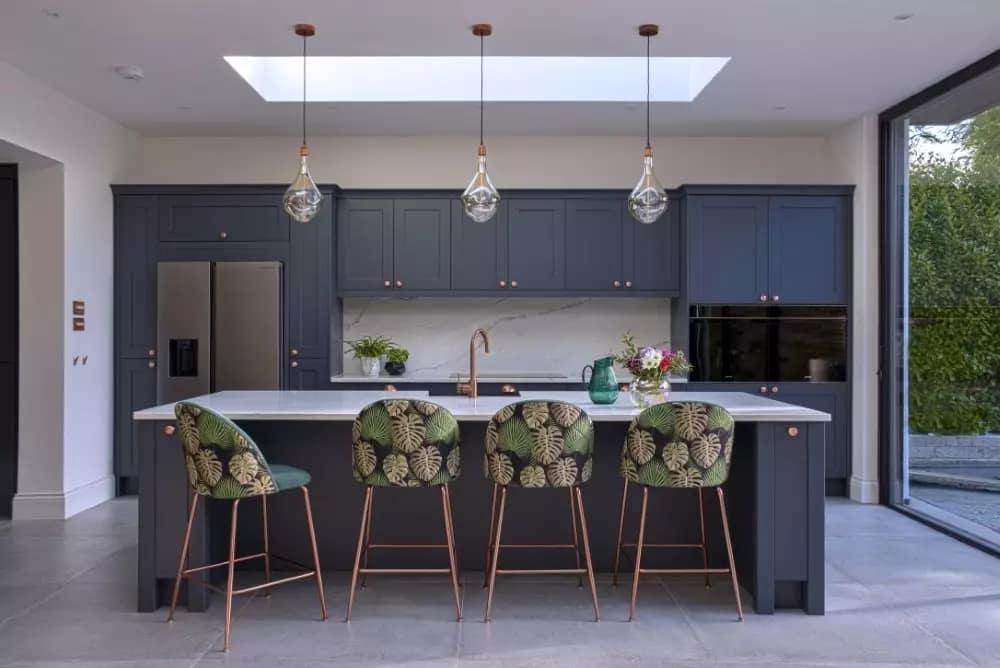
Single-Wall Kitchen
A single-wall kitchen features all the countertops, units, and appliances along one wall. The single-wall design is ideally suited to open-plan homes and homes with a minimalist aesthetic.
Single-Wall Kitchen Benefits
-
Streamlined Design
One of the most striking features of a single-wall kitchen is it streamlined design. Where space is at a premium, a single-wall design can provide the ultimate space-saving solution.
-
Flexibility
As a single-wall kitchen uses minimal space in the room, it allows flexibility for the remaining floor area to be used as a multi-functional space. This provides the freedom to introduce an area for playing, exercising, or working. Alternatively, the remaining space could be used to create an impressive dining area for entertaining guests.
-
Clean Aesthetic
The sleek, streamlined design of a single-wall layout is ideal for minimalist homes and anyone wanting to create a feeling of light and space in their living environment.
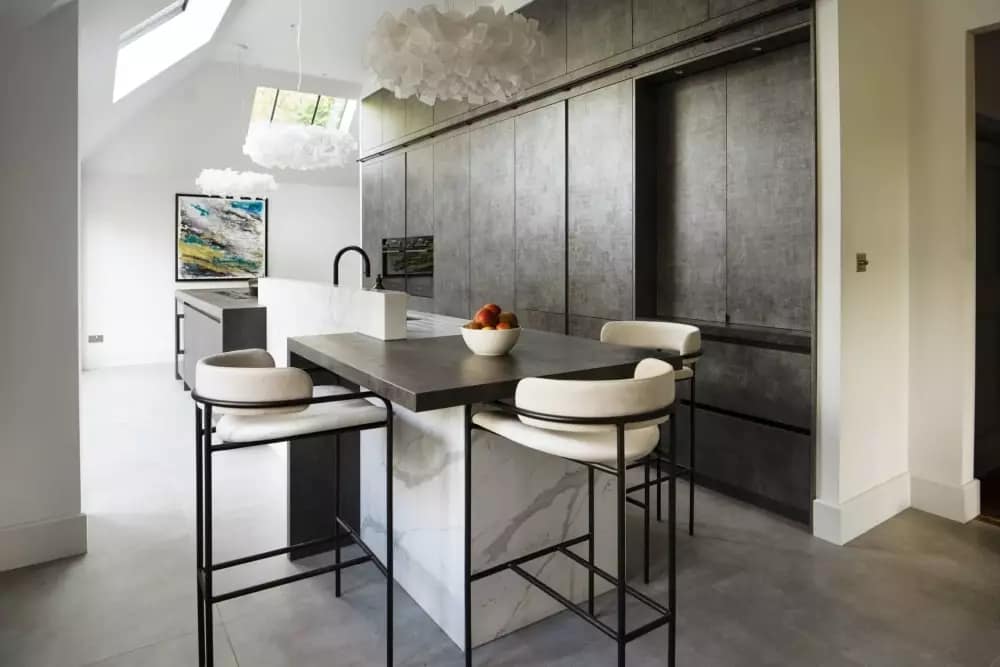
Which Layout is the Perfect Choice for Your Luxury Kitchen?
Creating a beautiful luxury kitchen is possible no matter how much space your kitchen has. If maximising your space is your aim, a single-wall kitchen or L-shaped layout are the ideal choices.
If you are working within a narrower kitchen space, a galley layout will provide you with a highly-functional space. While a U-shaped or G-shaped layout are excellent choices for kitchens that require an abundance of space.
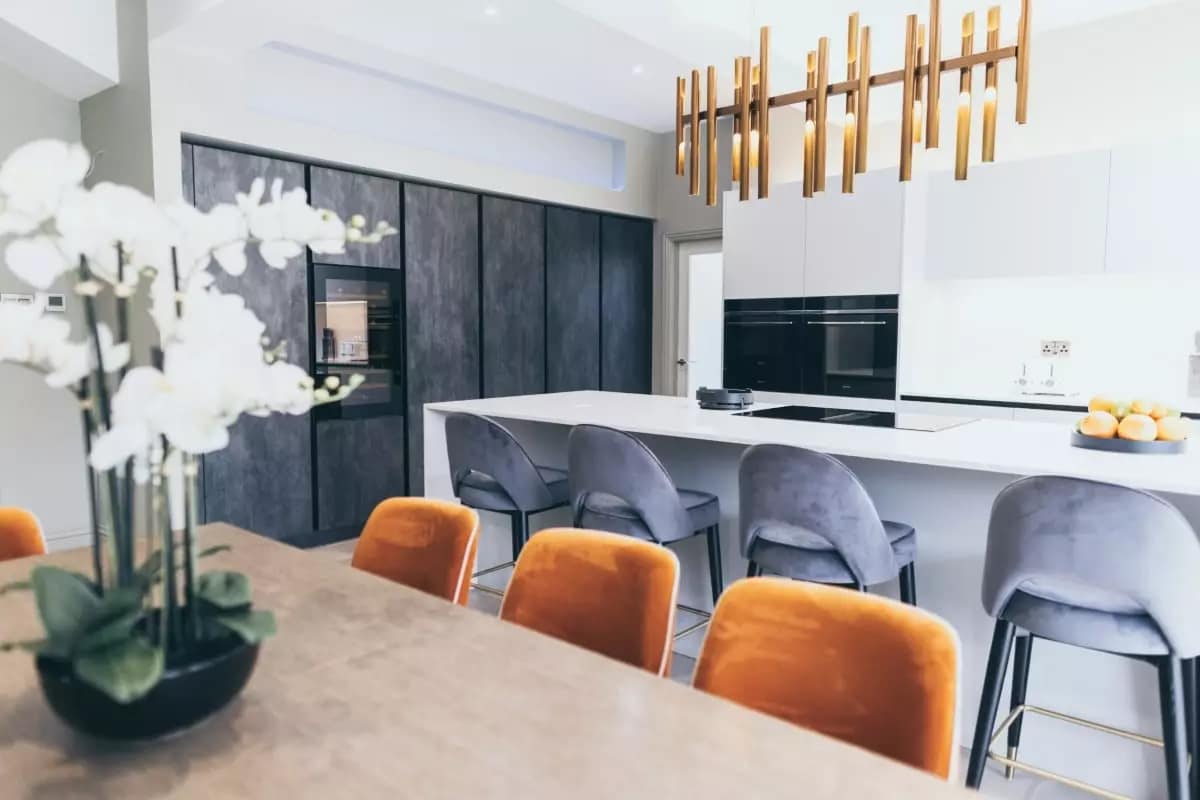
7 Things To Consider When Planning Your Ideal Kitchen Layout
Designing your dream kitchen is an exciting journey, and there are several key factors to consider to ensure your space is both functional and beautiful:
Dining Space: Think about whether you want a dedicated dining area within your kitchen. A well-planned dining space can be the heart of your kitchen, perfect for family meals or entertaining guests.
Consider how much seating you’ll need and the flow between the kitchen and dining areas.
Seating Area for Relaxing: If your kitchen is part of an open-plan design, incorporating a comfortable seating area can create a relaxed environment where family and friends can gather.
This could be a cosy nook with sofas or armchairs, providing a perfect spot to unwind with a cup of tea while staying connected to the kitchen activity.
Bifold Doors and Garden Views: If your kitchen overlooks your garden, bifold doors can be an excellent addition. They allow for a seamless transition between indoor and outdoor spaces, bringing in natural light and making your kitchen feel more expansive.
Consider how you want to frame the view and the ease of access to outdoor dining or entertaining areas.
Social Interaction: How social do you want your kitchen to be? An island with bar seating is a popular choice for those who love to entertain. It provides a casual dining space where guests can sit and chat while you prepare meals, and it’s also a great spot for quick breakfasts or informal gatherings.
Consider the size of the island and how it integrates with the rest of the kitchen layout.
Workflow and Functionality: Beyond aesthetics, think about the practical aspects of your kitchen layout. The classic kitchen work triangle—between the sink, cooker, and refrigerator—remains a key design principle for efficient meal preparation.
Ensure that your layout allows for smooth movement between these areas, and consider additional features like ample storage, easy-to-reach appliances, and sufficient countertop space.
Lighting and Ambiance: Don’t forget about lighting. The right lighting can transform your kitchen, making it both functional and inviting.
Consider a combination of task lighting for food preparation areas, ambient lighting to create a warm atmosphere, and accent lighting to highlight key features like your kitchen island or cabinetry.
Personal Style and Customisation: Finally, your kitchen should reflect your personal style. With Kesseler’s bespoke designs, you have the freedom to choose from a variety of finishes, colours, and materials to create a space that is uniquely yours.
Think about how each element—from cabinetry to hardware—will contribute to the overall look and feel of your kitchen.
By considering these aspects, you can ensure that your kitchen not only meets your practical needs but also becomes a space that you truly love.

How can we help?
Choosing the correct kitchen layout is vital to ensuring your kitchen is both a practical and aesthetically appealing space.
This is where our expert designers at Kesseler can help. We will work with you to create a bespoke kitchen design that meets your every need. Each of our beautiful kitchens is manufactured in Britain and comes with a lifetime guarantee.
Our team will be with you every step of the way, project managing your kitchen re-design and installation to ensure the process is seamless and stress-free.
Are you ready to start planning your dream kitchen? Contact our expert designers to discuss your project and move a step closer to your perfect kitchen.
Planning your dream kitchen?
If you’ve got questions, we can help. Speak to your local Kesseler designer today.

